Canopy by Hilton Austin | Downtown
Austin, Texas
Scenic Capital Advisors | Interior Design Services | 85,000 SF | 140 Keys

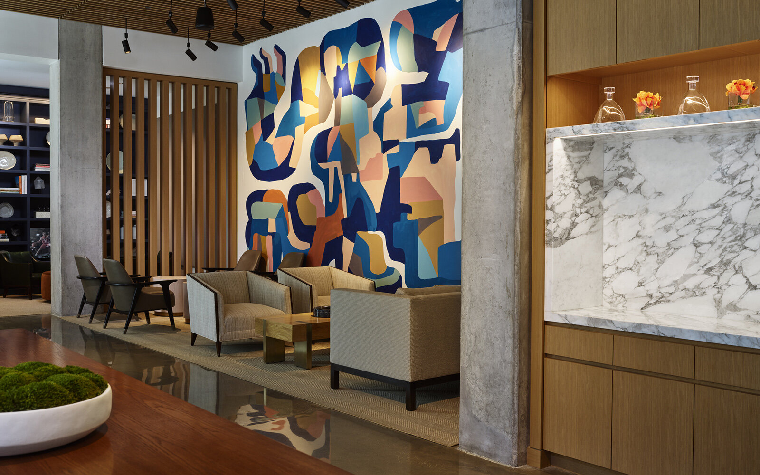
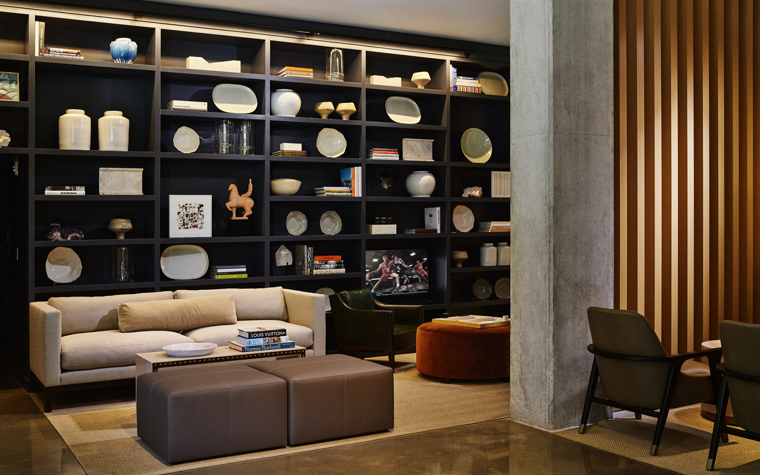

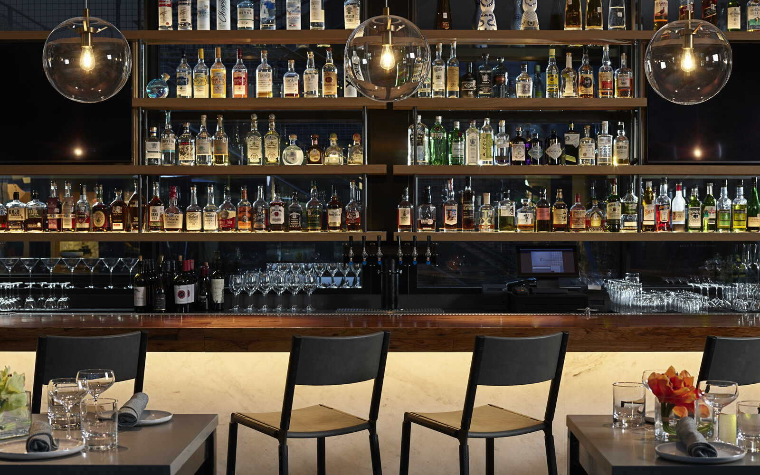
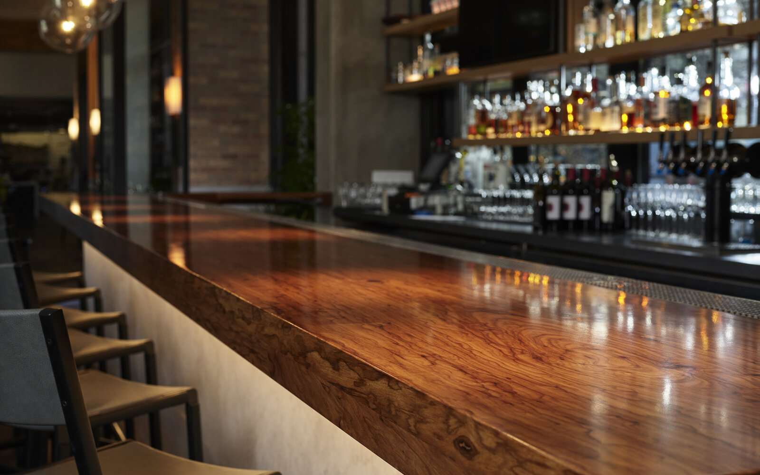
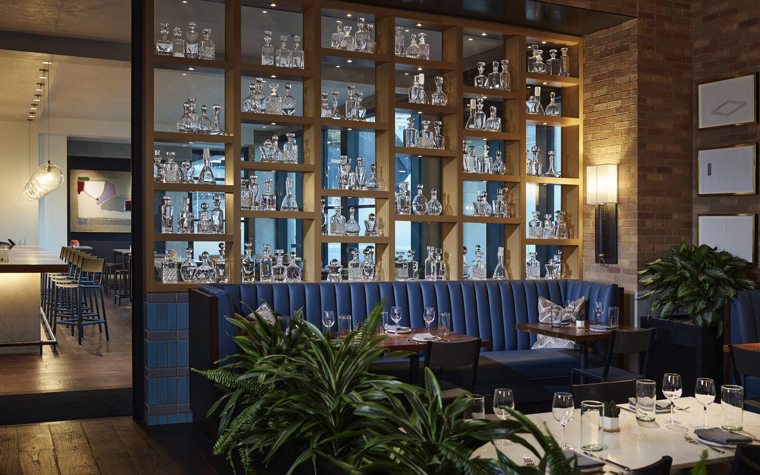
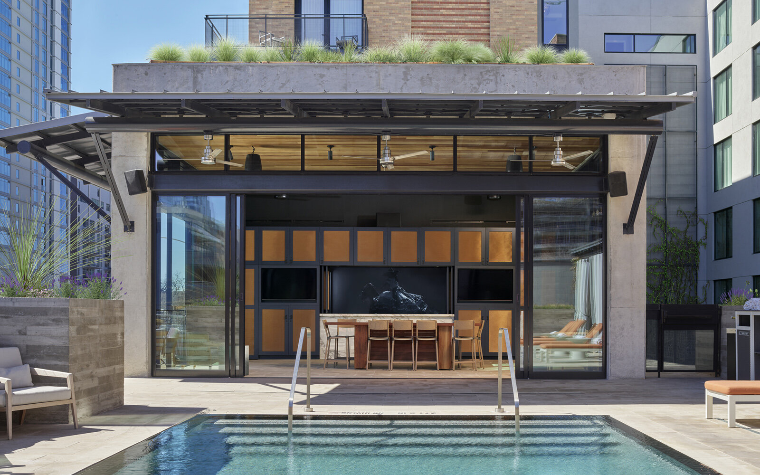
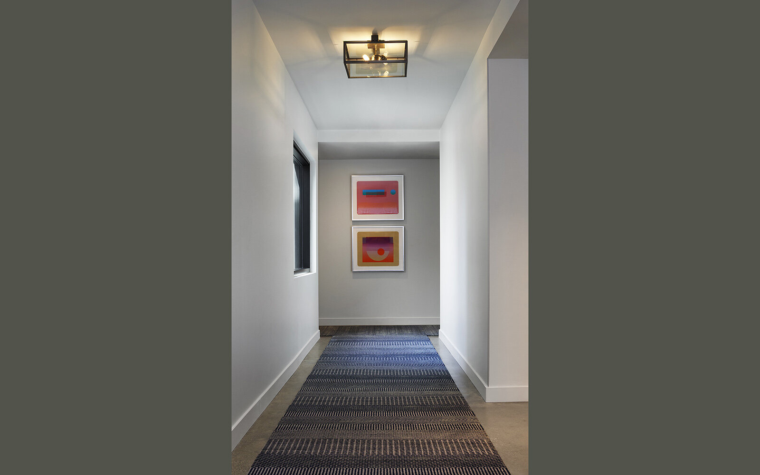
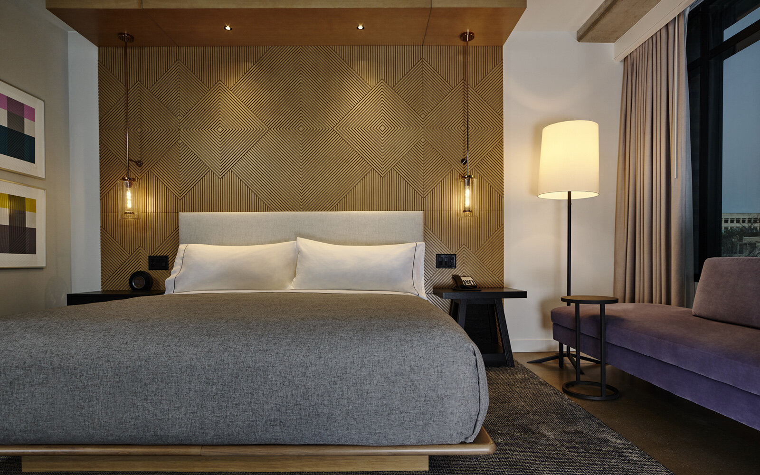
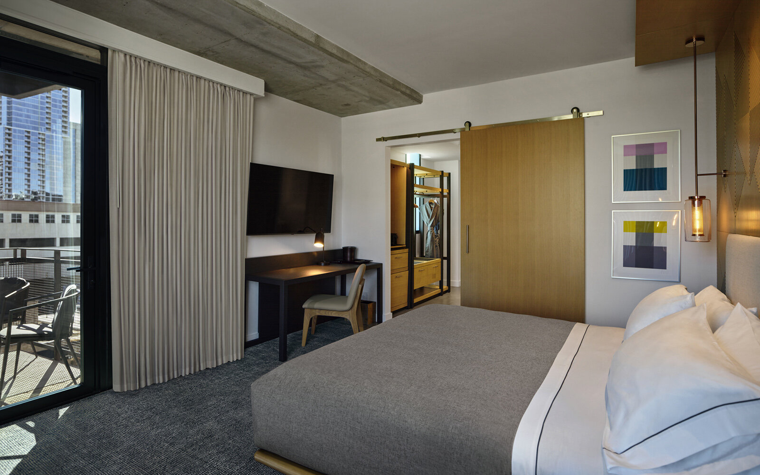


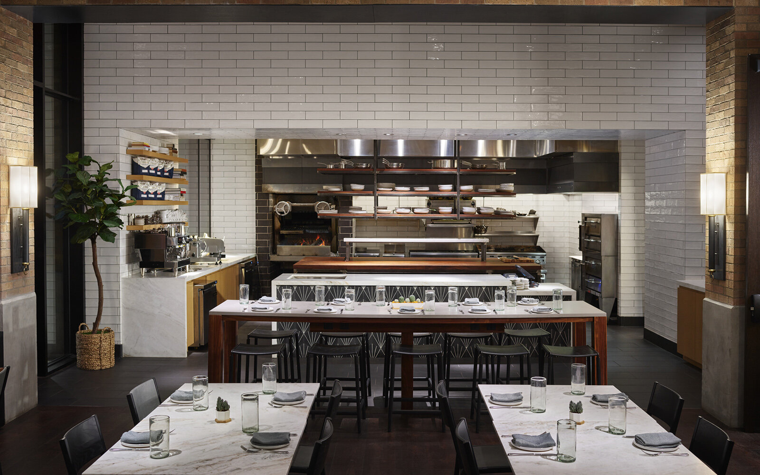



Austin sets records not only as one of the country’s top 10 fastest growing cities, but also with its record setting heat indexes. With this in mind, we set out to create an oasis from the scorching heat and frenetic pace of the street environment. Taking inspiration from courtyard houses in Mexico City, the hotel is organized with all spaces anchored by a central courtyard – the shape and height intentionally designed to allow sunlight to flood all interior areas.
Through a cool and calming color palette and a large glass door system, the courtyard became an extension of the interior space - allowing the lobby proper to be smaller and more intimate. Expansive windows provide views from the main street through the restaurant, into the courtyard and into the main lobby space - leaving the guest experiencing a layered and dynamic space that is a part of the city’s energy while remaining sequestered from the chaos outside.
Overflowing into the courtyard space, the reception and lobby is filled with natural light by day and meticulously placed lighting at night. The space features contemporary interpretations of ultra-comfortable lounge seating meshed with modern architectural details. The art throughout the property is a thoughtfully curated collection of original works by local artists as well as a full height hand painted mural.
The hotel’s restaurant and bar are light and authentic in feel, spilling into the courtyard with extended outdoor seating. The bar is of special note, with its wood top hewn from a single pecan tree sustainably sourced by a local sawmill.
Guestrooms feature a custom routed canopy bed, designed to be reminiscent of the downtown street grid. Paired with lighter finishes and softer lighting, the corridor and guestroom become a retreat, a calming journey from the public areas.
