Canopy by Hilton Dallas | Frisco Station
Frisco, Texas
Newcrest Image | Interior Design Services | 99,000 SF | 149 Keys
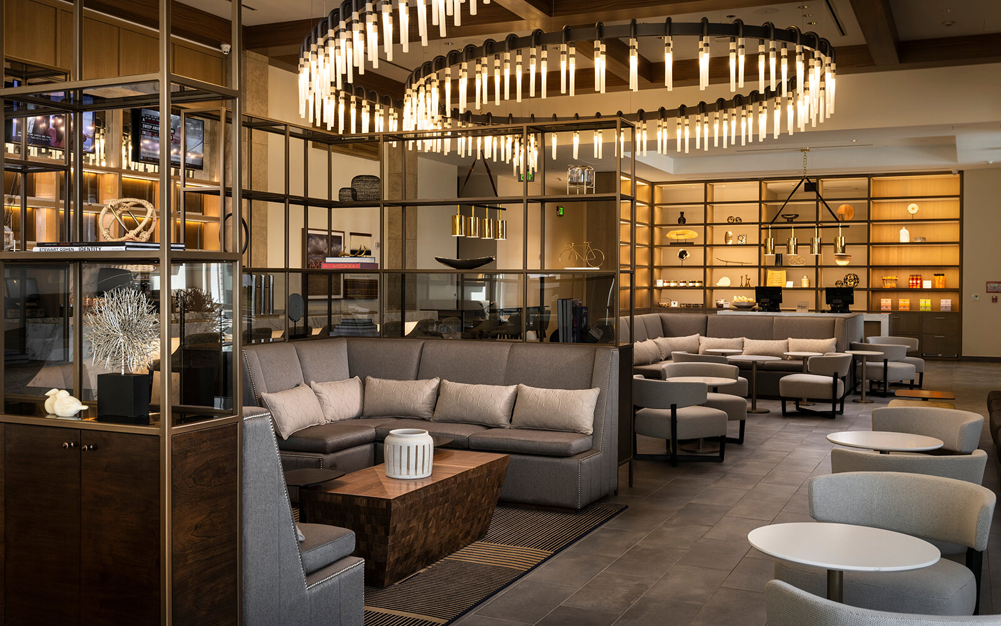
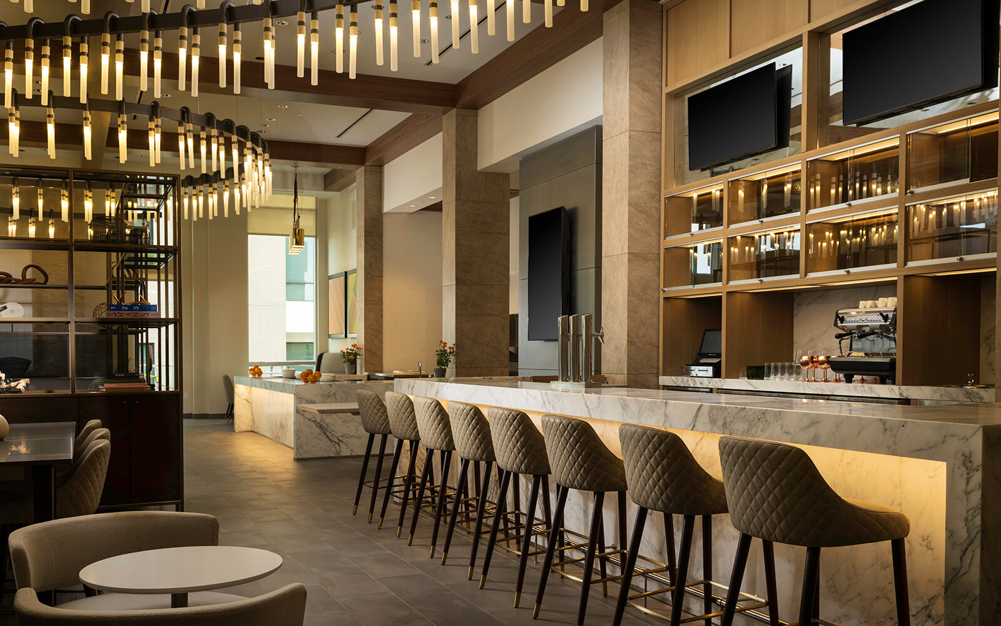
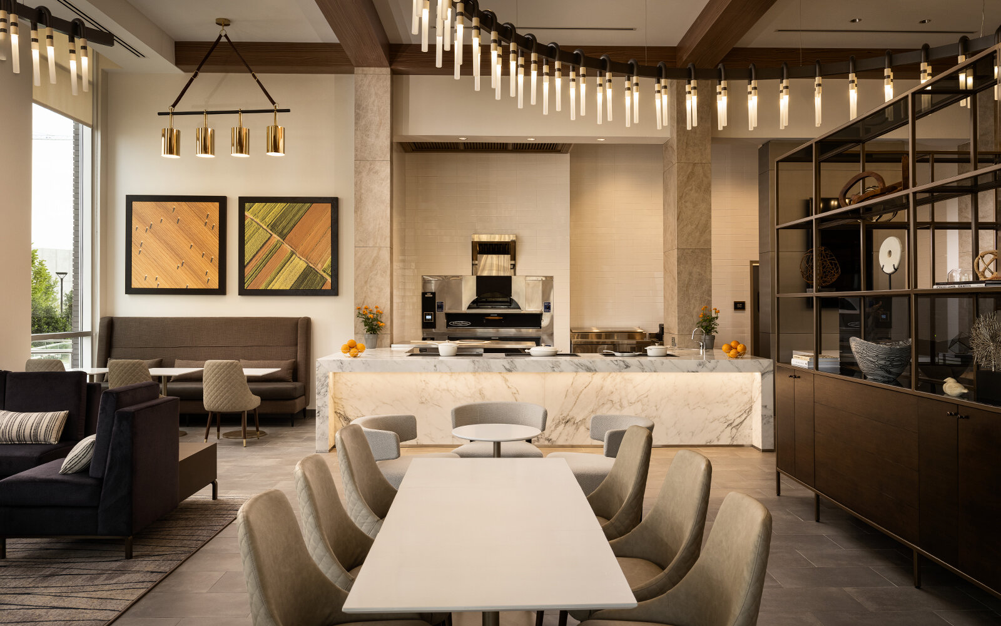
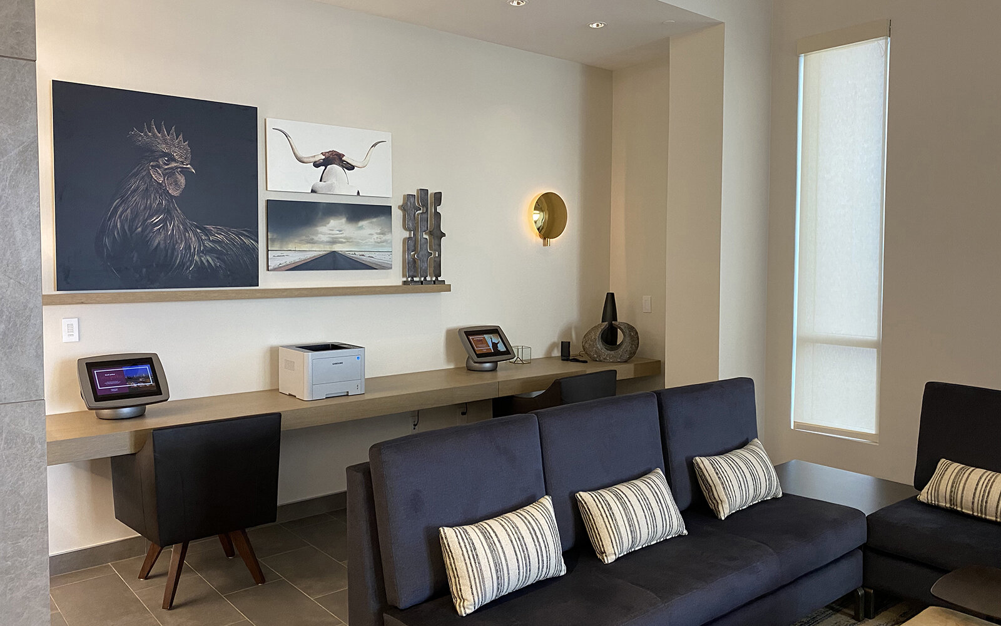

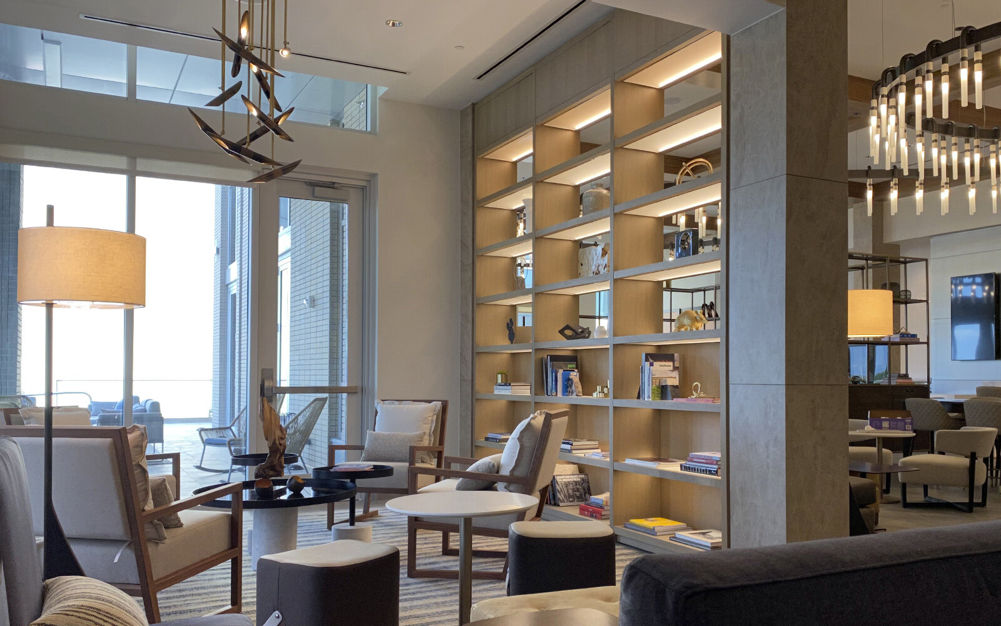

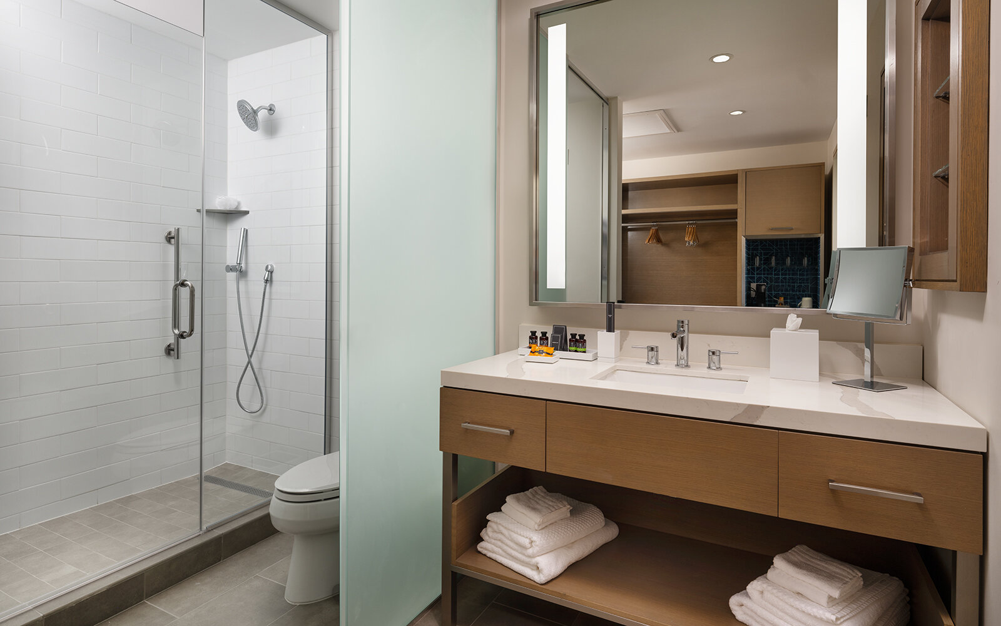


Located in one of the country's fastest growing cities, Frisco Station is a suburban, mixed-use development located on what was once farmland and native prairie. The property is strategically located adjacent to the development’s entertainment district and is designed to provide an amenity to the development’s residents and businesses with its outdoor dining terrace and casual indoor cafe.
Utilizing the same materials as the development’s architecture, the interior of the properties public space has a modern aesthetic with warm white walls, Leuders limestone pilasters and marble counters. A wood beam ceiling and porcelain tile flooring help to bring a more residential feel to the space. Rift cut white oak and zinc panels are used for the millwork throughout as a subtle reference to the barn wood and corrugated metal roofing once seen across the region.
Furniture throughout the space works together to create the feel of a modern ranch home. Bronze nail head detailing at the banquette sofas and darkened metal accent tables tie in with regional ironwork. Belting leather straps with brass fasteners and brass buckles bring a touch of richness. The decorative chandelier at the retreat mimics the natural colors of the aging horn of a steer, but in a modern polished brass finish.
Serving as a beacon to the exterior, the most prominent feature of the lobby, bar and café space is the large light fixture that encompasses the entire space. It was conceived as a playful, modern take on a cowboy’s lariat with horsehair inspired cinches holding the glass luminaires in place. The origins of the nearby rail line make an appearance as the inspiration for the fixtures winding pattern.
